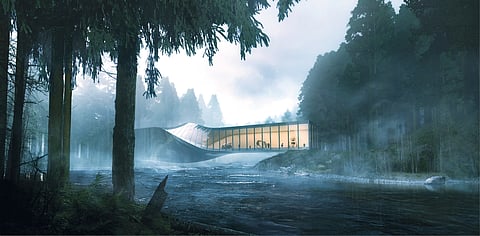

The Kistefos sculpture park has three landscapes that overlap and intertwine into one. There is a natural landscape of rivers, waterfalls, islands, canyons and forests; an industrial and historic landscape of mills, factories, warehouses, power plants, dams and bridges; and finally a sculptural landscape of abstract objects set in the dramatic topography of rocks, flora and water. Danish architectural firm, Bjarke Ingels Group (BIG), saw the invitation to design a new museum on this site outside Oslo, Norway, as an opportunity to create a master plan for these three landscapes, knitting the entire sculpture park as an outdoor museum.
They have proposed a new kind of museum – a hybrid of architecture, infrastructure, and sculpture. This is the Art Bridge that is perhaps also the biggest sculpture in the park, connecting the banks of the river Randselva. The museum acts as a bridge that spans across the river.
Placed as a transparent abstract shape in this landscape, the sculptural form of the Art Bridge spans between perfect geometry and specific bridge technology, responding to the challenges of the landscape – a building, sculpture, and bridge all in one.
The Kistefos Sculpture Park was established in the late 1990s on the site of a former paper mill, and hosts contemporary works by several artists, including Anish Kapoor and Olafur Eliasson.
In an attempt to preserve the mill’s historic landscape as well as it’s story, BIG proposed the location for the new museum down the river. The new Art Bridge on the property creates a series of landscape galleries, has enabled access to each of the different outdoor galleries and provides new and otherwise unattainable vistas of the riverbank and the historic mill.
A simple twist midway in the building volume allows the bridge to lift from the southern lower forested area towards the hillside in the north. As a result of this twist the building provides more volume on the south side, offering itself to stack the galleries vertically, while a single broad lobby more suitable for large-scale sculptures or installations will face the north bank. Visitors will enter through the triple height space at the south, passing the information centre and museum shop on the way to a cafe located at the northern end.
Here an outdoor terrace will give visitors views of the old paper pulp mill and forested landscape. A staircase in the centre of the block will mediate the level change and serve as a seating area and vantage point for video projections and performance art events.
A unique glazing design of large insulated glass panels with a reflective UV film to keep out art damaging light and 75 per cent of the solar gain provides a combination of sky-lit, side-lit and dark spaces for display of different types of artwork.
The glazed elevation morphs from being vertical along the east facade to a horizontal band at the top of the southern end of the building. Electrical solar shading will also be integrated in the facade’s framing system to offer both translucent shading and complete darkness.
Non-glazed areas of the facade will be constructed in brushed stainless steel. These areas can be artificially lit to provide suitable environments for video works and projection.
“We were instantly fascinated by the dramatic landscape of Kistefos -- the winding river, forested riverbanks and the steep topography. Our proposal for a new art museum in Kistefos acts like a second bridge in the sculpture park, forming a continuous loop across both riverbanks.
With the inhabited bridge, we stumbled upon our first experiment with social infrastructure – a building that serves as a bridge or a cultural institution that serves as a piece of infrastructure,” says Founding Partner, Bjarke Ingels
The museum is expected to start construction in 2016 and be completed in 2019.
(The author, an architect and educator, can be reached at Vani.Bahl@gmail.com)