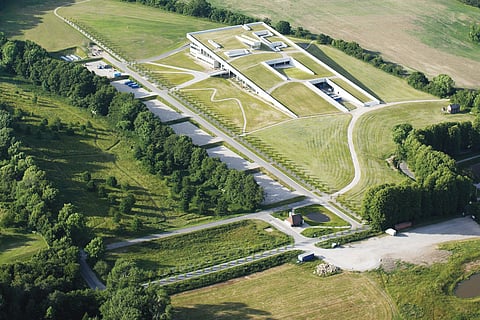

When history, culture and nature fuse with architecture the result is a unique experience of Moesgaard Museum in Aarhus, Denmark. The land gently opens to let this 16,000 square metre spectacular visual landmark with a sloping roof of grass, moss and bright flowers grow out of the landscape, without disturbing the surroundings.
Reflecting the hilly landscape of Skåde south of Aarhus, the heart of the museum is a foyer that offers impressive views of the bay of Aarhus through its floor to ceiling glass walls. The foyer houses the ticketing centre, a museum shop and a café. Through the foyer you can access the magnificent roof terrace that offers itself for varied public functions, lectures and workshops, as well as picnic areas.
Visitors to Moesgaard Museum travel in time and space, moving through a vivid sequence of exhibitions and scientific experiments. The interior of the building is designed like a varied terraced landscape inspired by archaeological excavations gradually unearthing the layers of history and exposing lost cities.
The exhibition hall can be used for multiple purposes such as conferences, fairs, and fashion shows. Moesgaard Museum is a Danish regional museum dedicated to archaeology and ethnography, presenting several unrivalled archaeological findings from Denmark’s ancient past. In addition, the Ethnographical Collections contain almost half a lakh artifacts from across the world, which are used both for research and exhibitions. Built in 2010-2014, the materials of the building while resonating with the overall design expression of the building also perform an important functional role in acoustics, economy, technical settings, maintenance, durability and most importantly sustainability.
Henning Larsen Architects have integrated the overall sustainable and green building technologies in the architectural fabric of the building. Whether it is the geometry of the building, spatial orientation or choice of building materials, everything has been strategically thought through and implemented. The south-facing roof surface (called the roof facade) forms the calculated basis for an energy-efficient building, which achieves Energy Class 1 status.
The spectacular sloping green roof of the museum is one of the key design elements.
Earth and the layer of vegetation on the sloping roof function as an effective insulation. In summers it reduces heat absorption into the interiors, thus contributing significantly to decrease the energy consumption by reducing the heat load. Similarly, in winqters it helps to retain the warmth of the earth.
The roof slopes downwards to the south, thus curtailing direct sunlight and protecting the objects on display from direct exposure. The exhibition spaces are additionally protected by an outer glass enclosed room that functions as a break room. This space allows visitors to enter, but prevents direct sunlight from reaching the objects on display. In these spaces visitors find a bright respite from the dark exhibition spaces.
Remarkable use of natural daylight in the museum has significantly reduced the need for artificial lighting, again reducing the overall energy consumption. Around the administrative and educational facilities, which are placed in the rising end of the building, small yards in the building volume have been placed allowing the daylight to penetrate the roof.
The architects say, “The key to aesthetic, comfortable and energy-efficient buildings is found in the interaction between architecture and technology. At Henning Larsen Architects, we have made the concept of sustainability tangible by focusing on the reduction of energy use as our primary strategy. We have done this with the belief that focusing on energy can create comprehensive quality in every aspect of a project.
"This is based on the methodology of our book Design with Knowledge, which was published in 2012. Specific focus areas have been developed with the fundamental objective of creating value at three levels of sustainability-the economic, social and environmental.”
(The author, an architect and educator, can be reached at Vani.Bahl@gmail.com)