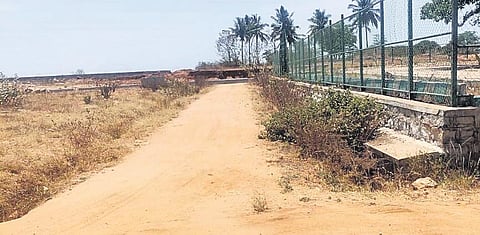

BENGALURU: With the Supreme Court mandating the formation of Dr Shivaram Karanth Layout, which was shelved by the Bangalore Development Authority, the draft plan for the layout has finally been readied. An interesting aspect of the draft is that it has earmarked public toilets as well as 3% space for commercial outlets.
Dr Shivaram Karanth Layout, which will have 18,975 sites readied on 3,546 acres and 12 guntas, will be the second largest of 58 layouts of the authority. It will come up in 17 villages between Doddaballapur and Hesaraghatta areas.
A top BDA official told The New Indian Express, “We are fine tuning the draft plan which we are basing on the city’s Revised Master Plan for 2016. The draft was presented to the urban development officials on Monday and they have suggested certain modifications. Consultant EI Technologies is readying the plan for us.”
The official expressed confidence that the final draft will be ready within the next two months. The officials further explained that as is the norm for BDA layouts, 15 per cent of the space would be earmarked for parks and other greenery. “Ten per cent will be kept for Community Amenity (CA) sites, which includes hospitals, milk booths, educational institutions, shopping complexes and so on,” he explained.
Elaborating on the space reserved for commercial outlets, the official said, “We have done this in order to avoid the common trend of the ground floors of residential homes turning into shops. Instead, everything will be there at one place.”