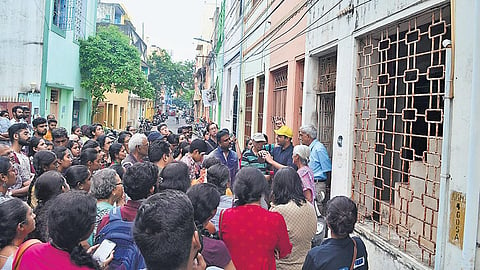

CHENNAI: Mylapore — being an amalgamation of temples (old and new), agraharams, modern semi high-rises, commercial establishments and abandoned entities — is perhaps one of the most dynamic areas of the city. While the changes over the years have helped it reap the benefits of modernity and assimilation, it has forgotten to keep an eye on the rich heritage it has managed to hold on to. For the number of vintage houses — most of them in squalor and some, complete desertion — tucked away in its narrow lanes are in danger of being lost to time, all for the want of conservation and the discerning eye. If only we could get our people to wake up to the wonders they coexist with and rally behind the need for its protection. Enter: Madras Inherited.
In an effort to get people to notice and marvel at the tangible history of the ancient settlement, architect Tahaer Zoyab and his team have been leading people down the roads of Mylapore and introducing them to its architectural timeline. The walk hosted on Sunday as part of the Mylapore Festival followed the team’s well-researched and wandered route. But for the 50-odd people who showed up at Nadu Street at 7 am, it was a journey of discovery.
Locked beauty
The first stop on this journey — a house left abandoned for at least a few decades — set the tone for what lay ahead. Minimalism, a soft colour palette, Mangalore tile roof, wood work that had withstood the onslaught of time and natural forces, and a thinnai that had connected the house to the world outside. That the house had been in disuse, despite the beautiful potential it holds for recovery and restoration, was no surprise, says Tahaer. “In many cases there is no proper documentation as to who the house belongs to; it might have once been in the hands of the temple trust. The lack of ownership per se that leads to conditions such as this. This house has been locked for as long as we have been doing this walk,” he explains.
Architectural marvels
While it proved to be true for too many houses curated for the walk, the one next in line was a pleasant surprise. Easily dating back to the 1920s, the two-storey house was as functional as it could be. The owners — a charming old couple used to the attention from the ‘heritage walkers’ — greeted the travellers at the door to share some of the secrets of their happy home. “The thing with old houses like this is that it was not built with cement. Instead, it used mortar and lime. This and the high ceilings means that we have never had the need for air-conditioning even in the peak of summer,” says the woman, as her husband gives a quick explanation of what makes construction lime. The house also had a feature that is becoming increasingly difficult to find in the matchbox apartments of today — huge windows. “The windows ensure cross-ventilation. There is always enough air, enough light in the house,” Tahaer adds.
The house also stood testament to the ways people had to improvise and adapt to the space in hand. “In many cases, the staircase was an addition once we all figured out, from a construction perspective, how to build on top of the ground floor. That is one of the reasons a lot of these staircases seem ridiculously small. It is not really a conscious effort to save space; it was what one could do with the space that was available,” Tahaer says.
Conserving relics
While the couple could not offer the huge crowd a tour of their home, a lived-in house further down the tour was made available for the purpose. This two-storey house came with an inner courtyard too. Typical for its times, this house was marked by its solid columns, sturdy wood work, simple grill work that eschewed ornamentation for the celebration of geometry, small rooms that suggested symmetry but was quite off the mark, staircases within the house that were only wide enough for one. The house was home to architectural relics — wooden beams and members supporting the ceiling, a functional hand pump and red-oxide floors — the ones that does not leave your feet red. Despite the heritage it represented, its upkeep was far from ideal. For there are few who know about these treasures scattered across the busy town and hence, few who call for its conservation, says Tahaer.
This was evident in the signs of structures that once were — a single column left standing, a beautifully decorated wrought-iron signage that now hangs empty, broken statues guarding the gates of old temples. Very few seem to have managed to hold on to the old while changing with the climes. A Dutch-style house had been preserved in form and altered only in paint. Another house from the early 20th century had retained its facade — that is begging for restoration — while completely rebuilding the rooms inside. Some others had preserved their heritage only in a name or a legend.
More abandoned structures stood testimony to the Nawab of Arcot’s reign, the Mughal influence, and neo-classical style of architecture. And the stories they held! If only we could get our people to wake up to the wonders they coexist with and rally behind the need for its protection.