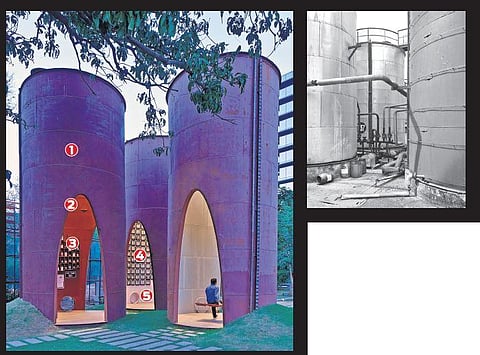

Imagine Studios, which was designed as a marketing office, shaped into an exercise for place-making in ‘The Trees’, a flagship development for Godrej Properties Ltd., at Vikhroli in Mumbai. An adaptive reuse (converting an existing building for a purpose other than which it was originally built for) project, it weaves nature, heritage and urbanism through a narrative of evolving contexts.
Designed as an experience centre, the Imagine Studio is set in a one-acre site, spanning 1,000 sqm. Conceptualised by Studio Lotus and the GPL Design Studio, the project transforms a small cluster of industrial buildings and its surrounding landscape into commemorative identities, including the metal silos.These metal silos previously served as storage units and were retained to show Godrej’s enduring post-industrial identity.
The buildings’ compromised structural integrity posed challenges for us. Since these structures were old and dilapidated, building parts often collapsed during the overhaul. Our intent had been to retain and repurpose the existing construction; however, we overcame this challenge by deciding to bring the silos into the narrative, since these were the sturdiest amongst the structures standing.
Arched openings were cut into the silos that were then painted and layered with a series of sculptural elements to create a visual narrative of the Godrej legacy and a cycloramic projection of the photos of people who played a role in building this legacy. Silo scrap was also used to shape benches and kiosks, with idea of creating a small marketplace environment.
The three silos stacked together act as a museum-like space, and present a shell for framed photographs – creating a rich visual and tactile experience for the visitors. The silhouette of these metal silos offers contrast to the rigid geometry of the building and hence shows up as a sculptural insert.
Programmatically, the buildings of the Imagine Studio adapt into a marketing office, with sample showcase flats, meeting spaces, a small cafe, as well as several outdoor spaces. Two former power co-generation plants and a boiler were repurposed to accommodate new functions as a studio, workshop and café, respectively. A tall chimney redolent of bygone industrial aesthetic has been treated as a graphic memorial.
The old louvers of the primary plant (now the Studio) were recovered repurposed in corten steel and perforated with patterns. The design simulates the filtering of light from the leafy canopy of rain trees at the site – changing as the day progresses and connecting the spaces to key memories and identities.
Pankhuri Goel, Design Principal, Studio Lotus, spoke to Nikita Sharma
Key Features of the redesigned space
❶ Metal silo with bare shell of corten steel
❷ Arched opening
❸ Racks
❹ Cycloramic projection
❺ Silo painted from within