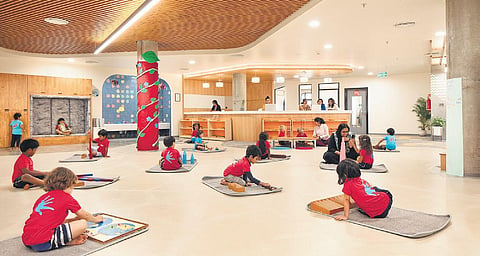

"The pandemic has challenged established paradigms of educational and institutional architecture, and forced us to extend modes of learning beyond the confines of the classroom. With students adopting methods of elearning within home environments, technology has indeed come a long way in enabling virtual learning and operational flexibility and will be here to stay,” says Delhi-based architect Sachin Rastogi, Founding Director and Principal, ZED Lab.
With COVID-19 enforcing concrete changes in every sphere, architects have come up with adaptive designs for schools and universities applicable in the post-Covid world that also offer a safe environment to the students.
Rastogi, whose design of the boys hostel for St Andrews Institute of Technology & Management in Gurgaon has been lauded for its sustainable architecture, informs that most educational institutes today exist as poorly ventilated enclosed boxes that depend heavily on artificial lighting and mechanical cooling systems.
This rate of fresh air exchange is reduced to a minimum, which increases the possibility of infection and contamination while simultaneously raising operational energy costs and maintenance problems.
“We need to redefine human comfort with the idea of adaptive comfort (the principle that people experience indoor conditions differently and adapt accordingly), incorporating double-skin facades, passive design strategies and architectural devices that bring in natural light and fresh air.”
For Rahul Kadri, Partner & Principal Architect at IMK Architects, moving learning outdoors or bringing the outdoors in is a prime requirement given the current condition.
“That would mean lectures and workshops in shaded, open spaces at the campus courtyards and terraces, while indoor classrooms cab be planned along large, 2.4-metre-wide single-loaded corridors (that face the outdoors on one side and a room on the other) to reduce the need for air conditioning and ensure an optimal ingress of daylight and fresh air.”
Kadri, who designed Pune’s Symbiosis International University, thinks that area requirements for schools will increase too due to the need for social distancing as interior layouts and design for furniture are revised.
“For example, a classroom or lecture hall that could accommodate 40 students might just be able to accommodate about half of that number in a COVID world. Technology will play a critical role too with security, lighting, door/window and plumbing fixtures being digitised and adapted for hands-free usage,” says Kadri.
Simple short-term changes, says Kadri, like moving classrooms out to shaded courtyards or terraces, require no infrastructural changes, “but changes such as larger corridors and planning to ensure optimal daylight and fresh air come into the building should be done at the design stage to regulate the cost when building anew.”
He also gives a historical perspective on how designs have evolved according to social conditions.
“In the olden days, a classroom meant a teacher and students seated in the outdoors, usually under a tree, with great ventilation and comfortable temperatures due to the shade. Interaction and learning through practice were the key to good education. Over time, this evolved into classrooms enclosed within four walls, which evolved into air-conditioned rooms without any operable windows, with very little focus on social interaction and the well-being of the students.”
Talking about how architecture and interior designs play distinct roles in shaping up a child’s growing up years, Mugdha Thakurdesai, Principal Architect at Education Design International, is of the opinion that a child’s environment has a direct impact on his/her emotional and social well-being.
The international pre-school in Bengaluru, Kai Early Years, was her design project, and she believes that designing spaces should support the emotional well-being of a child.
“The first eight years of a child’s life are critical for cognitive, manipulative and socio-emotional developments, and the design should respond to that. Providing spaces for sensory zones, tactile surfaces, playbased and art-based activities works well as against having the kids stationed in one classroom throughout the day. Naturally day-lit spaces with visually appealing interiors have a positive effect on a child. Similarly, intimate, cosy spaces are a vital ingredient in the design of early childhood schools.”