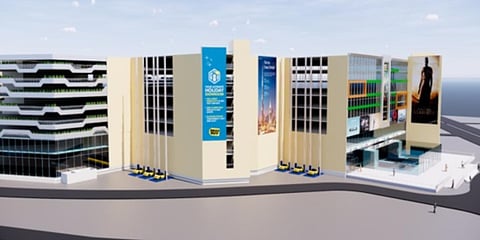

NEW DELHI: The Delhi Development Authority (DDA) has cleared final hurdles for the proposed multilevel car parking (MLCP) cum commercial complex to be built on a large plot measuring 27,000 square metre near Sadar Bazaar.
The facility will be a part of an integrated metro station complex at Nabi Karim. In the authority meeting held earlier this month, DDA has approved 'land use change' of the plot to pave the way for the long-awaited project.
The six storey facility will create parking space for over 3,000 cars in the area, which witnesses heavy footfall given its proximity to a cluster of wholesale markets and New Delhi Railway Station. "To cater to the acute demand of parking in the area, the authority has approved a land use change from 'residential (redevelopment)' to 'transportation (MLCP)' for MLC," said an official of the DDA.
"The proposed modification will help North Delhi Municipal Corporation and Delhi Metro Rail Corporation for construction of the parking and Nabi Karim Metro Station at Idgah Road. We have already issued a public notice and after the public hearing, final notification will be issued," he added.
The agency has also approved a proposal, which allows maximum height for the structure to be built on the site. "As per the previous provision, 15-17.5 metre height was permitted. After the modification, the height limit clause has been done away with," he said.
On one portion of the land (nearly nine acres), a slaughterhouse existed earlier, which was shut in October 2009. After the closure of the animal slaughtering unit, the unified Municipal Corporation of Delhi conceived a commercial complex cum parking facility at the site.
"The parking was planned as there is a major shortage of available parking space in the area about a decade ago. Besides locals, it will certainly help traders and buyers coming in large numbers to the markets in Sadar Bazaar and Paharganj," said former north Delhi mayor Jai Prakash.
The parking will be jointly developed by the DMRC and the North DMC for which a Memorandum of Understanding was signed by DMRC's managing director Mangu Singh and municipal commissioner Gyanesh Bharti in August last year.
As per the plan, an interchange facility for the Janakpuri West–RK Ashram Marg Metro corridor and the proposed Inderlok-Indraprastha corridor of Phase 4 will come up underground, a six storey car parking facility along with a three storey commercial complex will be constructed above the station structure. The parking facility will be fully automated.
Nabi Karim Metro Station Complex
The Metro station will consist of four underground levels
On the surface, the building shall have a formation of ground floor plus eight floors
Above the surface, three floors will be used for commercial purposes and six will be utilized for parking