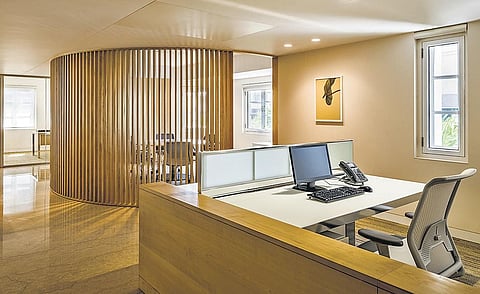

NEW DELHI: The Jindal Mansion houses various corporate offices of the Jindal Group. This Grade II, heritage-listed building constructed in the 80s is located on the busy Peddar Road in South Mumbai.
The project brief was to refit the interiors of the ground, third, fourth and the fifth floor, which would serve as the corporate offices of the Jindal Steel Works group.
However, no additions or alterations to the building envelope were permitted: this presented the primary design challenge for the architects – to synchronise the building’s historic exterior with an elegant contemporary interior aesthetic.
Another challenge was posed by the poor ingress of light into the workspace, which necessitated extensive reliance on mechanical means of lighting.
We addressed these concerns by clearing out the bulky and compartmentalised existing interiors to the bare shell, so as to expose the volume of natural light that the space could hold. For this office space, a collaborative meeting space was created using wood finish screens, which render privacy. But at the same time, it doesn’t block the light, and keeps the space airy. A lighter tone of Sycamore was chosen to keep the look lighter and brighter.
The results were phenomenal; large amount of natural light filtering in the space set the tone for the design, with the guiding principle to create an ambience of openness within the structural restrictions posed by the built envelope. If we talk of the floor, the circulation areas have been done in Italian Marble Bottochino because it’s light in colour and helps bounce off the light. The earlier facility too had Bottochino Italian marble in a chequered pattern. We chose to retain the use of same material but introduced larger slabs, hence lesser joints. For work areas, carpet was used because it addresses the acoustical need of the space.
The artwork on the right in smaller frame is by Vishakha Jindal, a young artist. Even for the desk, Sycamore has been used and the furniture is by Unifor (Italy). The windows are, existing, timber-framed in Burma Teak wood. These could not be changed due to heritage regulations.
Some windows that had weathered were restored to their original look. The windows have been painted white, both externally and internally.
The Jindals are great patrons of the arts, so their private collection became the thematic centrepiece of the design, with paintings and sculptures by artists like Anish Kapoor and Paresh Maity accentuating the spatial design.” Sanjay Nayak, Director of Edifice Consultants Pvt Ltd. spoke to Nikita Sharma