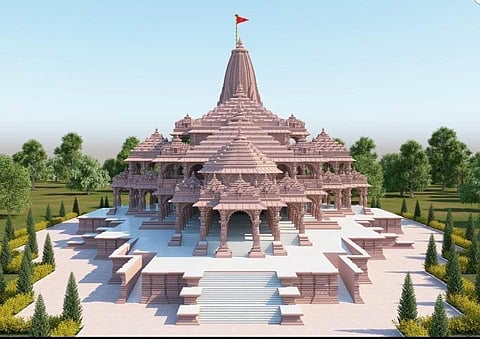

LUCKNOW: As preparations for construction of the Ram temple gain momentum, Ayodhya Development Authority (ADA) unanimously passed the maps for the proposed Ram Janmabhoomi temple complex on Wednesday.
The maps, one for the temple and other for Janmabhoomi complex, were handed over to ADA vice chairman Dr Neeraj Shukla by Dr Anil Mishra, one of the members of Shree Ram Janmabhoomi Teerth Kshetra Trust, for approval on August 29, 2020.
The first map presented the layout of the area measuring 2,74,110 square metre (67 acre) for the janmbhoomi complex, while the second map pertained to 12,879 square metre (five acres) and was for the proposed Ram temple on the premises.
As per the maps, the temple would be a three-storey structure with its height measuring 49.24 metres.
The maps were taken up for discussion in the 76th board meeting of ADA chaired by Ayodhya Commissioner MP Agarawal on Wednesday.
After the ADA seal on maps, the temple trust will have to deposit development cess to the tune of Rs 2.11 crore under different heads in ADA account.
This amount is not inclusive of the construction cess worth over Rs 15 lakh, the draft of which will have to be deposited by the temple trust in labour department’s account separately.
Confirming the approval of the proposed temple's map, ADA vice-chairman Dr Neeraj Shukla said that the temple trust had met all the standards including the provision of green belt, open area and 30 metre approach road, that were required to be fulfilled.