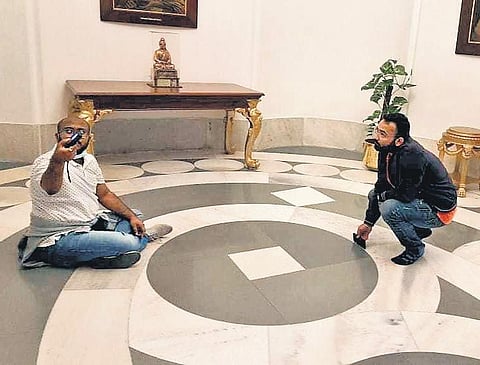

CHANDIGARH: The second part of the book, Interpreting Geometries, on interpreting and analyzing Rashtrapati Bhavan’s intricate flooring is ready for release. The flooring of Rashtrapati Bhawan is one-of-its-kind with its unique, repetitive motifs, patterns and use of rare stones.
The flooring has more than 50 patterns and each pattern follows eight-nine geometrical designs. These patterns have muted shades of yellow and green as well as brick red, says a study conducted by a 10-member team of Chandigarh College of Architecture (CCA).
The first volume of the book was released in 2022. “There is a European classical ideology which was integrated into the Indian context with an idea of Mughal and Indian architecture, with a highlight on the British Empire which thus inspired all other patterns in the Rashtrapati Bhavan.
Sir Edwin Lutyens worked on the axis from the India Gate to Raisina Hill and accordingly planned the flooring in symmetry,” said professor Sangeeta Bagga Principal of Chandigarh College of Architecture who headed the team.
She said that there are countless flooring and geometrical patterns in the flooring of the Rashtrapati Bhavan. “Only in the Darbar Hall, Italian marble of chocolate brown colour has been used for a ‘grand’ look while the rest of the flooring across the president’s house has white makrana marble, green marble, Kota and sandstone that were from within the country,” said the researchers assistant professors Vipendra Singh, Saumya Sharma and Shilpa Sood.
Saumya Sharma says that in the first volume, the flooring and mapping of the designs was documented and studied whereas in the second volume data of all rooms, halls and lobbies have been analyzed collectively with respect to use of spaces and rooms.
These two volumes of books collectively are the first research on the intricate flooring patterns of the Rashtrapati Bhavan. The concluding volume has a complete inventory of flooring patters that gives an insight into the complete palette of flooring patterns at a glance.
The official residence of the President of India was designed by Sir Edwin Lutyens and Herbert Baker. It stands on a 330-acre estate. The H-shaped building has four wings; Guest Wing, Family Wing, Press Secretariat and Cabinet Secretariat. It was completed in the year 1929 after 17 years of work.