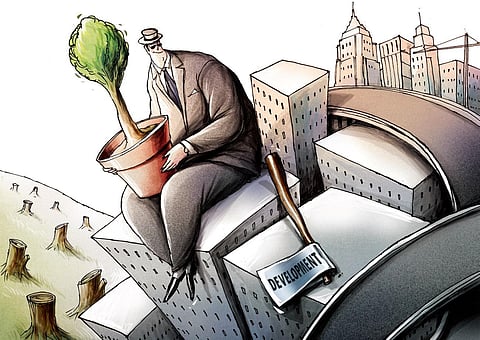

BENGALURU: The preliminary work on the much-delayed ‘Master Plan 2041’ for Bengaluru city is under way at the Karnataka State Remote Sensing Applications Centre (KSRSAC). Using images supplied by the Department of Survey, Settlement and Land Records (SSLR), it is presently capturing the structures in each Bruhat Bengaluru Mahanagara Palike (BBMP) ward to ready a base map for the city.
The Bangalore Development Authority (BDA) hopes to ready the Master Plan by mid-2026. In another development, the SSLR Department could be utilising aircraft or helicopters to capture images for quicker completion of its task, says the KSRSAC.
The Master Plan is a blueprint for the city’s future development. Bengaluru is still following the ‘Master Plan 2015’ as the new one has been considerably delayed. Meanwhile, the government changed the name Master Plan 2031 to 2041. The plan will cover 1,227 sqm of the city of which 800 sqm falls under BBMP while the rest under BDA.
KSRSAC Director, NL Rajesh, told The New Indian Express, “We have so far received images for 80% of the BBMP wards. We are capturing the structures in each ward using GIS and Image procurement software. Our work began a month ago. We await images for the remaining BBMP wards as well as the BDA areas. The SSLR Department has conveyed to us that due to image capture by drones taking time since it covers only a small area, it plans to use gliders, helicopters or other kinds of aircraft with sensors attached to them which can capture images across larger areas.”
Contrary to the original impression that each ward would have 800 structures, the number of structures is much higher, Rajesh said. “For instance, in Vijayanagar ward, we captured nearly 3,000 structures. Due to this aspect, KSRSAC plans to increase the strength of the six-member team working on the Master Plan. We are looking at completing the base map for the city by December 2024,” he elaborated.
BDA Town Planning Member, L Shashikumar, said that after the base map is readied, a tender would be called to hire an agency to prepare the full plan. “The BDA would supervise it. The extra land use map and other related maps need to be created. The Transit Oriented Development (urban development approach designed to improve living conditions with quality public transport aided by walking and cycling) features, the addition of green space, additional of extended road network are other aspects that need to add to it.” By December 2025, the draft of the Master Plan would be in place, he added.
“It needs to be notified in the gazette with public given 60-day time for their suggestions and objections. It needs to be incorporated in the plan. After that, the final notification needs to be issued. We are looking at completing the entire process by middle of 2026,” he explained.