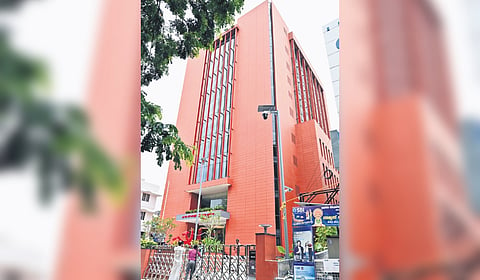AKG Centre a hallmark of energy efficiency and eco-friendliness
THIRUVANANTHAPURAM: AKG Centre, the new CPM headquarters inaugurated last week, could prove a model for others, including rival parties, for its architectural value, eco-friendliness and energy efficiency.
According to the CPM, it is the first building in Kerala to achieve the Green Rating for Integrated Habitat Assessment (GRIHA) 4 rating from the Union Ministry of New and Renewable Energy.
An array of special interior and exterior features makes the building stand out from other modern-day structures. Environmental friendliness is its primary hallmark.
As per the party, the building, constructed in adherence to green protocol, has only 30% of its 60,000 sq ft space air-conditioned. The 11-storey solar-powered building has two underground floors just for parking and can accommodate up to 60 vehicles at a time, the party said.
“Under normal circumstances, the building can withstand even a moderate earthquake, and won’t suffer cracks. There’s a chain of about 220 pilings across the compound. Of these, 82 are for the main building alone,” said senior CPM leader A K Balan.
He said the entire electrical equipment has five-star rating. Odourless paint has been used, while curtains and carpets are indigenous, Balan said, adding that the building is also disabled-friendly. “There are special water storage facilities— for rainwater harvesting and normal supply. If required, we can supply water to surrounding regions too, especially if there’s a fire,” Balan said. All the furniture for the building have been procured from Rubco, a PSU.
Balan said CPM took special care to ensure that contracts for different aspects of the building was awarded through competitive bidding to avoid needless controversies. “We can say with pride that we didn’t have to take a single building rule exemption,” he said.
Spread across 32 cents at NS Warrier Road, three floors of the building have been dedicated for office works and meetings and also house conference halls. The building has facilities for the state committee office, a meeting hall for the secretariat, a space for media briefing, studio, office rooms for the politburo, central committee and state secretariat members, in addition to a modernised kitchen and accommodation for senior leaders.
It was the late Kodiyeri Balakrishnan who identified the land next to the old building while serving as the CPM state secretary and proposed the construction of the new office building. It was designed by architect Mahesh.
Criteria
Site planning
Preservation of topsoil and existing vegetation
Stormwater management
Minimisation of hard paving to reduce heat island effect
Construction management
Use of low-VOC (volatile organic compound) and eco-friendly materials
Construction waste reduction and recycling
Energy efficiency
Optimised building envelope and energy performance
Energy-efficient lighting, HVAC (Heating, Ventilation and Air Conditioning) and appliances
Integration of renewable energy (solar, wind)
Water efficiency
Rainwater harvesting and recharge
Use of low-flow fixtures
Wastewater treatment and reuse
Waste management
On-site waste segregation and recycling
Composting of biodegradable waste
Reduction of construction and demolition waste
Sustainable building materials
Use of locally-sourced materials
Recycled or rapidly renewable content
Reduced use of virgin wood and high-energy materials
Indoor environmental quality
Adequate natural daylight ventilation
Use of low-emission paints, adhesives and finishes
Thermal and acoustic comfort for occupants
Socio-economic strategies
Universal accessibility for all users
Generation of employment and skill-building for laborers
Promoting safety and inclusivity on site

