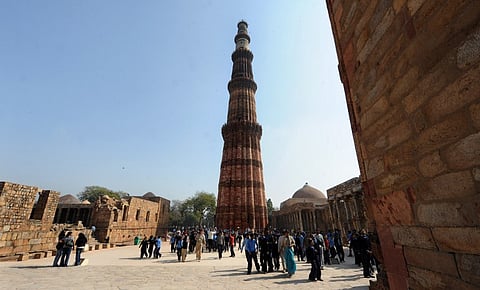

NEW DELHI: Efforts to conserve inimitable heritage gem —Alai Darwaza—have begun. Distinguished of being a precursor to structures employing Islamic Architectural principles of construction and ornamentation in India, this gateway to Qutub Minar and Quwwat-ul-Islam mosque complex was built by Sultan Alauddin Khilji in 1311. The foundation of Indo-Islamic architecture was laid in the country after the advent of the Ghurid dynasty in 1193.
“The conservation of Alai Darwaza is on the cards. The process has started after the approval and estimate is being prepared. Soon, tenders will be invited,” said NK Pathak, superintending archaeologist at Delhi Circle of the Archeological Survey of India (ASI), which is the custodian of the 700-year-old edifice and Qutub complex. Visiting the gatehouse after sunset will soon be a better experience as its existing façade lamps with three other buildings on the campus — Qutub Minar, Alai Minar, and the mosque — are being replaced with ‘architectural lights’.
The project is being executed by National Buildings Construction Corporation (NBCC). The state-run real estate developer has already installed state-of-the-art illuminations in Red Fort, Purana Qila, and also at Safdarjung tomb, which was inaugurated last month. “The construction of tourist facilities such as parking lot, pathways, ticket counter, water kiosks, and toilet is expected to be completed by mid-September. And the illumination work is on the verge of completion,” said Pathak.
The corporation will install 300 LED lights and the majority of them will be placed at the Minar. The new lights will highlight their opulent architectural features — calligraphic verses, corbels, and intricate carving — even after dark.
In the run-up to the Commonwealth Games in 2010, several ASI and state archaeology department protected historical structures such as Safdarjung Tomb, Purana Qila, Feroz Shah Kotla, Gol Gumbad, Mutiny Memorial, and Quli Khan were illuminated with façade lamps. However, ultraviolet protective bulbs were installed at Qutub Minar in May 2005.
The ASI officials are hopeful that architectural illumination will bring more footfalls to the heritage complex. Made of red sandstone with incised bands and marble panels on exterior walls, the Darwaza was one of the features of expansion of the mosque planned by Khilji. The masjid was commissioned by Qutub Uddin Aibak, founder of the Mamluk dynasty in 1192, which had 11 arched entrances raised over the years till the death of Khilji in 1316.
“Khilji again extended the mosque substantially by enlarging the enclosure. His contribution was to add two gateways on the eastern side and one each on the north and south — the last of which the Alai Darwaza is still extant. The gateway to the south of the most noteworthy feature of Ala ud din’s additions,” says ASI’s booklet on monuments in Qutub Minar complex.
“Khilji had planned real expansion of the mosque with Alai Minar in the north, a series of arches in the west, and grand doorway — Alai Darwaza in south. However, it stopped after he died. Base of arches still could be seen,” said Sohail Hashmi, a heritage enthusiast and film maker, who also conducted walks.
The imposing square gatehouse, pierced by horseshoe (pointed) arched opening on all sides with sandstone jali (lattice) is adorned with squinches (architectural device to convert a square or rectangular chamber into a domed structure), on which a lofty dome is erected.“Alai Darwaza’s dome is earliest surviving dome in Delhi because those were constructed previously, had fallen. Probably, one of the earliest usages of the six cornered star in Sultanate period architecture-- in its three mihraab (semi-circular niche)-- is also visible here. This symbol is known as Shakti Yantra in Indian tradition and in European culture, it is called Star of David,” said Hashmi.
The arches on three sides-east, west, and south- of the Darwaza fringed with ‘lotus-bud’ embellishment and Quranic calligraphy in the Kufic script along with intricate (lotus) floral carving make it into excellent proportions and simple composition. “Lotus motif has extensively been used to decorate Quranic calligraphy. The flower is considered sacred in Indian tradition and masons were aware of the fact that lettering is holy text of Muslims. Therefore, they use lotus bud ornamentation repeatedly to embellish the text,” explained Hashmi.
The grand entryway lost its patterns on upper portions of wall-facing and original parapet over the centuries.“The present square outline of the parapet of the façade is almost certainly an innovation on the part of the redoubtable Major Smith, who carried out extensive repairs to the gateway in 1828,” says the booklet.
According to Sayyid Ahmad Khan, the author of Asar-us-Sanadid (The Remnants of Ancient Heroes, 1847) the gatehouse, minaret, and other buildings suffered damages following a series of earthquakes and lightnings in 1368-69 and 1503-04.
“The British government took up the task of repairing it with great fortitude. Caption Smith was put in charge of repairs and twenty years have passed since then. The British government spent around a lakh of rupees in repairing the minaret, other buildings near it and in making a road,” as recorded in Rana Safvi’s English translation of Khan’s book.